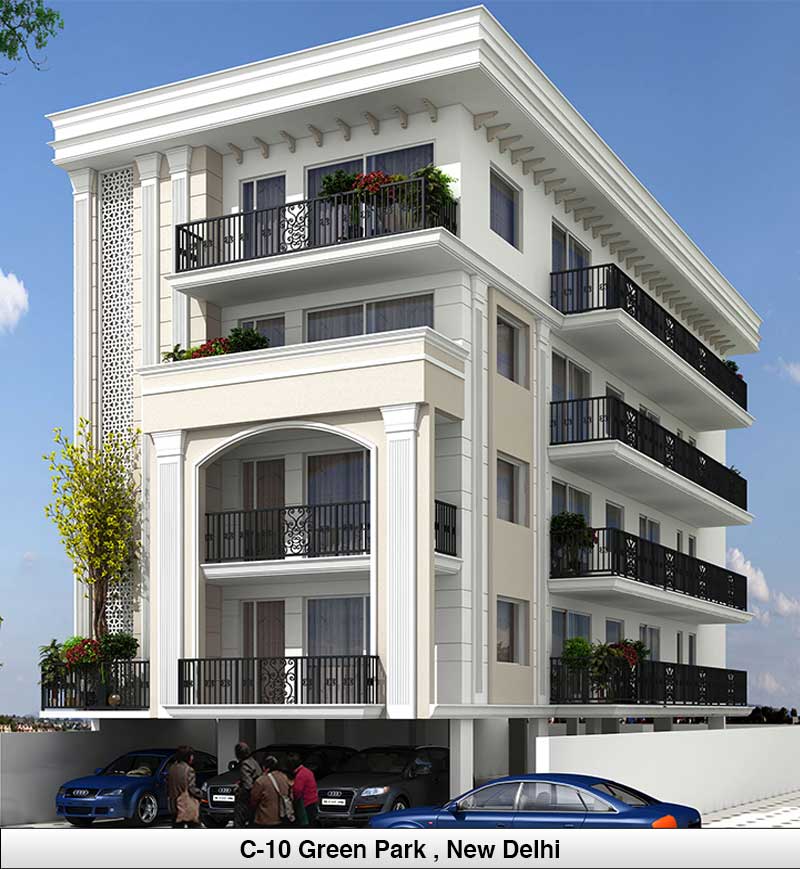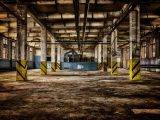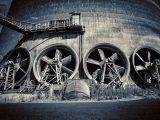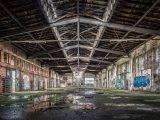Project Details

C-10, GREEN PARK MAIN, NEW DELHI
The project is truly spectacular with innovative project design. The apartment comes with a best of features and provides you and your family comfort, luxury and levels up your class.
SPECIFICATIONS
Architectural Concept – Classical Elevation.
-
Plot Size ( Sq Yards): 400
ARCHITECTURAL CONCEPT
-
Classical Elevation
HIGHLIGHTS
-
This project is built on 400 sq yards plot. It has 4 floors with stilt. The project is walking distance to Green park market.
-
4 BHK with attached toilets.
-
Separate Gate car parking with the Second floor.
-
Leisure balcony with ample family space.
-
A Powder toilet.
-
Fully loaded Modular kitchen
-
A lounge adjoining the kitchen.
-
Wooden flooring in one of the bedrooms and Italian marble flooring in the other 3 bedrooms.
-
Split A/Cs in every room or space as per heat load calculations.




